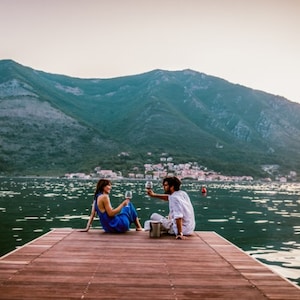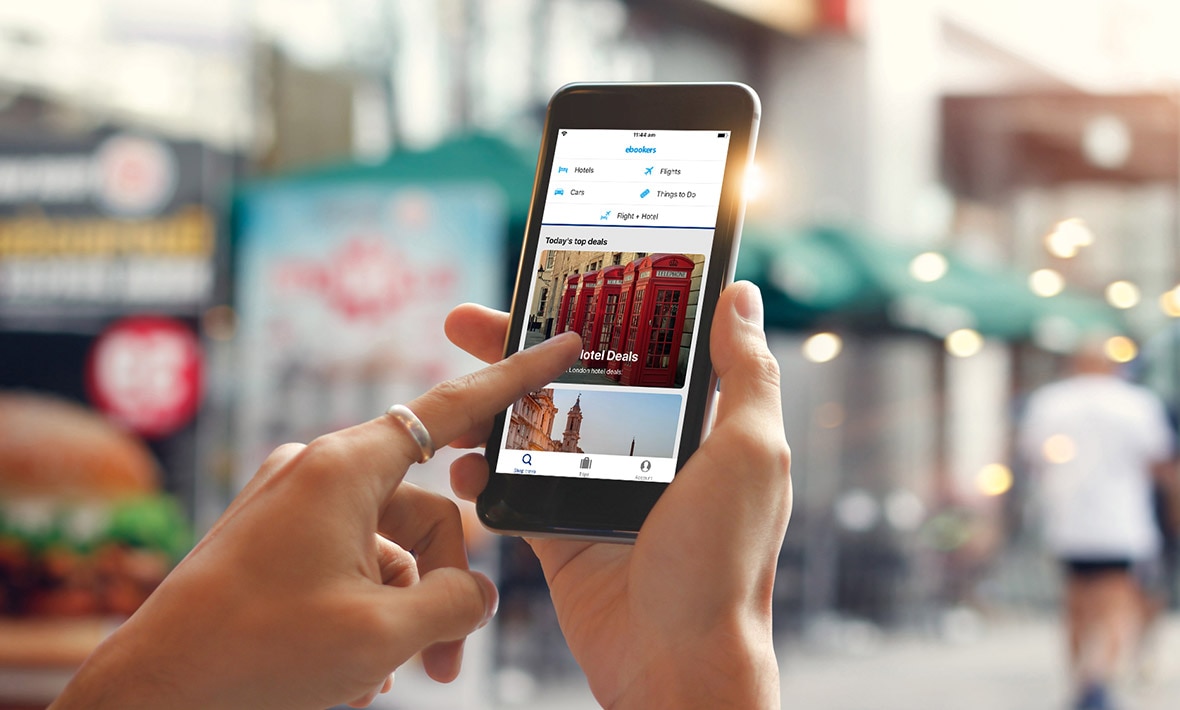Hae hotelleja
Pinnalla juuri nyt
Matkusta intohimosi mukaisesti

Viime hetken tarjoukset

Rannalle

Perheloma

Kaupunkilomat

Lomamatka kahdelle
Kotimaan hotellit ja hotellitarjoukset
- Hotellit Tampere
- Hotellit Helsinki
- Hotellit Turku
- Hotellit Oulu
- Hotellit Jyväskylä
- Hotellit Joensuu
- Hotellit Lahti
- Hotellit Seinäjoki
- Hotellit Kuopio
- Hotellit Rovaniemi
- Hotellit Vantaa
- Hotellit Vaasa
- Hotellit Porvoo
- Hotellit Espoo
- Hotellit Kajaani
- Hotellit Mikkeli
- Hotellit Savonlinna
- Hotellit Pori
- Hotellit Hämeenlinna
- Hotellit Kotka
Hotellit ympäri maailman
- Hotellit Tallinna
- Hotellit Lontoo
- Hotellit Barcelona
- Hotellit Teneriffa
- Hotellit Tukholma
- Hotellit Budapest
- Hotellit Dubai
- Hotellit Kööpenhamina
- Hotellit Krakova
- Hotellit Amsterdam
- Hotellit Pariisi
- Hotellit Berliini
- Hotellit New York
- Hotellit Rodos
- Hotellit Riika
- Hotellit Tromssa
- Hotellit Gran Canaria
- Hotellit Nizza
- Hotellit Pietari
- Hotellit Maarianhamina
Suositellut hotellit
- Holiday Club Saimaa
- Imatran Kylpylä
- Kuusamon Tropiikki
- Clarion Helsinki
- Lapland Hotels Oulu
- Hotel Kämp
- Sokos Hotel Koli
- Holiday Club Katinkulta
- Break Sokos Hotel Flamingo
- Holiday Club Caribia
- Scandic Vaasa
- Holiday Club Saariselkä
- Hotel Sveitsi
- Lapland Hotels Tampere
- Scandic Aulanko
- Hotel Helka
- Radsson Blu Oulu
- Sokos Hotel Vaakuna
- Scandic Simonkenttä
- Scandic Lahti

