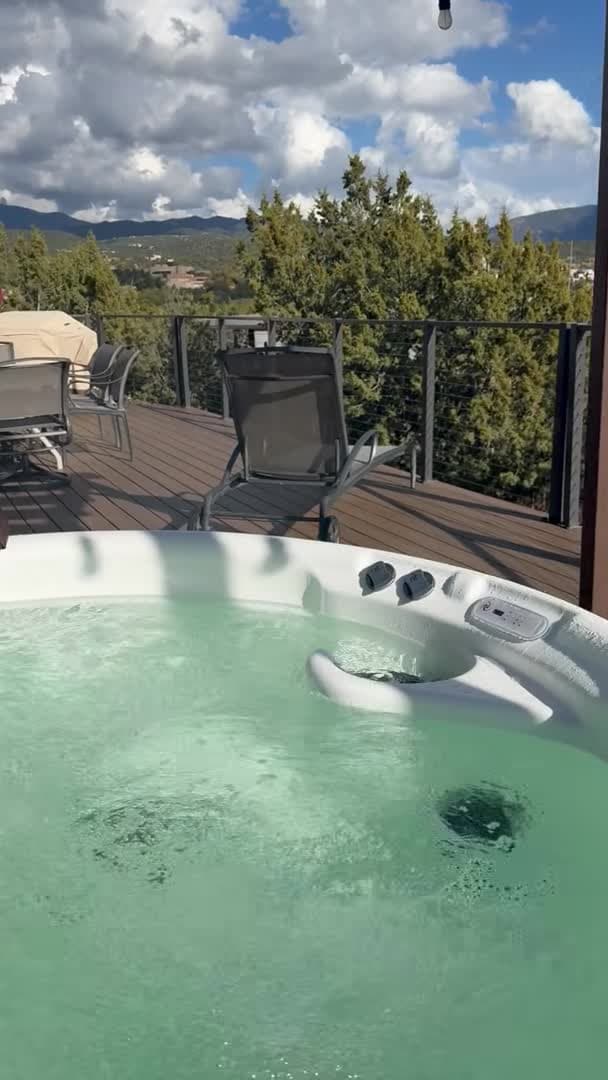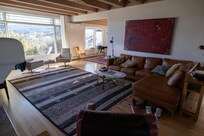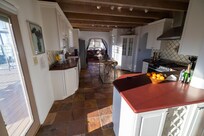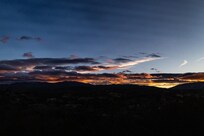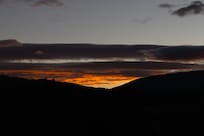QUICK LOOK
9.8/10 guest rating
Panoramic Sangre de Cristo mountain views
0.8 miles to Plaza (12 min walk)
3,200 sq ft | 4 bedrooms | Sleeps 8-10
New 5-person hot tub (2025)
Small dogs welcome ($75 each) | Dog run on property
12 new pickle ball courts nearby (8 min walk)
Fast WiFi throughout
Parking for 4-5 cars
THE HOUSE
We renovated this home in 2020 and love sharing it with guests. It sits on a quiet half-acre with some of the best mountain views you'll find this close to downtown. The 500 sq ft deck is where most people spend their mornings with coffee, watching the light change on the Sangre de Cristos.
Inside you'll find 3,200 sq ft with authentic New Mexican touches (hand-plastered walls, vigas, three kiva fireplaces) mixed with comfortable, updated furnishings. We've collected local art and traditional pieces over the years, so it feels like a real Santa Fe home, not a generic rental.
Bedrooms
Master suite: King bed, private bath, mountain views
Studio master: King bed, separate entrance, kitchenette, private deck with sunset views (great for couples wanting their own space or grandparents)
Bedroom 3: Queen bed
Bedroom 4: Queen bed
Sunroom: Sleeps 2 more on rollaway beds with privacy curtain, or use as extra living space
Living Areas
The main living room has a big bay window framing the mountains, kiva fireplace, and comfortable seating. The sunroom off the kitchen has another fireplace and can flex as an office, extra hangout space, or bedroom. Dining table seats 8.
Kitchen
Fully equipped with double oven gas range, slate floors, and everything you need for cooking. We keep it stocked with basics like spices, oils, and coffee filters.
Outdoor Space
The deck is really special. Covered portal for shade, dining for 8, gas grill, and those views. We added the 5-person hot tub in November 2025. It's perfect after a day of skiing or exploring, especially under the stars.
We also have a dog run for small dogs, and Fort Marcy dog park is an 8 minute walk for off-leash play.
LOCATION
This is the sweet spot: peaceful and quiet, but you can walk to everything downtown. We're on a residential street with hardly any traffic. At night you'll hear wind and maybe coyotes, not cars.
Walk to:
Plaza: 0.8 miles (12 minutes)
Railyard District: 1.2 miles (24 minutes)
Canyon Road galleries: 1.3 miles (26 minutes)
Fort Marcy Park: 0.5 miles (8 minutes) with 12 brand new pickle ball courts (built 2025), gym, pool, fitness classes, yoga, dog park
Drive to:
Santa Fe Ski Basin: 35 minutes
Santa Fe Opera: 15 minutes
WHY GUESTS LOVE IT
Our 9.8 rating comes from the combination of views, location, and the fact that we're hands-on owners (not a management company). We live in Santa Fe, respond quickly, and genuinely want you to have a great time.
The mountain views surprise people. Many guests tell us they didn't expect them to be this good. You can see the full Sangre de Cristo range from the living room, dining room, master bedroom, studio deck, and main deck.
The quiet is real. This street has very little traffic. It's peaceful but you're still close enough to walk downtown for dinner.
GOOD TO KNOW
Check-in: 3:30pm | Check-out: 11am
Pets: Small dogs welcome, up to 2 ($75 fee per dog)
Kids: Pack 'n Play provided, half-acre lot to play
Parking: Room for 4-5 cars
Climate: Baseboard heat and mini-split AC/heat throughout
What's included: Fresh linens, towels, kitchen basics, beach towels for hot tub.
We keep the house clean and well-maintained. The hot tub is serviced weekly and heated year-round. Fast WiFi throughout. We're available anytime if you need anything.
PERFECT FOR
Families (the two master suites give parents/grandparents privacy)
Two couples (studio master has its own entrance)
Ski groups (35 min to slopes, hot tub after)
Small dog owners (dog run plus nearby dog park)
Remote workers (fast WiFi, quiet office space)
Art lovers (walk to Canyon Road galleries)
Active folks (pickle ball, hiking, rec center nearby)
Anyone wanting mountain views and downtown walkability
QUESTIONS?
Santa Fe is our home and we're here most of the year. We're always available by text and respond quickly. We love helping with restaurant recommendations, hiking suggestions, or anything else you need to know.
Looking forward to hosting you!

