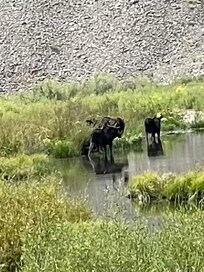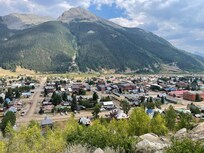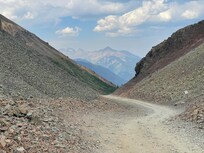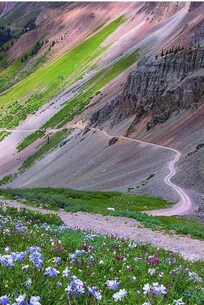This lovely 1893 Victorian home has many original master-crafted finishes, such as hardwood floors and banisters, along with wonderful up-to-date features throughout, including a sharp new kitchen and bathroom amenities. The Wildflower House is a three-level home, with 3.5 bathrooms, and an open floor plan across 2754 sq feet. Every room has its own in-floor heat, and there is abundant natural light everywhere.
The Great Room has a vaulted ceiling, large fireplace, breakfast nook, half bath, and wet bar. The Dining Room has a beautiful long table, with a reading corner by the front porch. The full Kitchen opens to one of the three outside decks that look out toward Kendall Mountain. The Master bedroom has its own 2nd floor deck, with its own bathroom, which has a shower and separate lounging tub. The second bedroom has its own bathroom with a clawfoot tub and shower, and a vintage gravity toilet. The two bedrooms on the 3rd floor share a bath with a walk-in shower.
***This property is on the market. Real Estate showings are possible during your stay (with proper notification) **** Our calendar will only be available for 6 months in advance.










