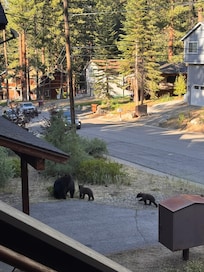*** DISCOUNTS FOR 7+ NIGHT STAYS ***
Inquire for more details
(some restrictions apply)
Park your autos in the oversized two car garage then head inside to find stunning details in every direction including a stacked stone fireplace and Vegas style slot machine. The pearly white kitchen is nothing shy of gourmet with stainless GE appliances and tons of counter space. The chef will also be able to take in the view of the tall pines that surround the property from the oversized wall of windows.
While entertaining, your guests you will enjoy the large comfy sectional adjacent to the kitchen. A large Smart HDTV is mounted directly above the gas fireplace. When the weathers right, take the party outside to the expansive deck complete with Weber grill and 6-seat hot tub.
When you're ready to wind down for the evening, you'll have five luxurious bedrooms to choose from including the master with large king bed and spa-like ensuite. Two bedrooms on the lower level feature various bunks while another bedroom host a queen bed and another with dual single over single bunks.
Feeling adventurous? Explore the neighborhood and you'll find Bijou Community Park less than 3 miles away where you can challenge all your friends to a round of Frisbee golf or you could venture the other direction to hike the Power Line Trail which is a moderate hike/ bike trail practically in your own backyard.
Features
> 5 Bedrooms
> 3 Bathrooms
> Vegas Style Slot Machine
> Golden Tee Golf Arcade
> Arcade System w/ 60+ Games
> Contemporary Furniture Throughout
> Super Fast 100 Mbps Wireless Internet
> Well-stocked Designer Kitchen
> Washer & Dryer
> Central Heat & Air Conditioning
> Spa
> 2,593 Square Feet
Bedrooms
Bedroom 1 – 2nd floor, master bedroom w/ King bed
Bedroom 2 – 2nd floor, dual Single-over-Single bunk beds
Bedroom 3 – 1st floor, Queen bed
Bedroom 4 – 1st floor, Single-over-Queen bunk bed
Bedroom 5 – 1st floor, Single-over-Queen bunk bed
Bathrooms
Bathroom 1 – 2nd floor in master bedroom, dual sinks, jetted tub, large glass-enclosed shower
Bathroom 2 – 1st floor in hallway, dual sinks, full bath/ shower combo
Bathroom 3 – 2nd floor in hallway, glass-enclosed shower
Neighborhood
Guests will find this home as centrally located as it gets just steps away from all the action. You're less than 10 minutes to Heavenly, Ski Run Marina, numerous beaches and casinos. Great shops and restaurants surround the area including Riva Grill, Basecamp Pizza, Kalani's, as well as Heavenly Village Cinemas. Safeway (grocery store) is also less than 4 miles away.
Worth Mentioning
> We manage nearby properties if you need more than one!
> A rental agreement requiring guest's signature will be sent to all confirmed guests after booking. A copy of this agreement can be provided prior to booking as requested.
> This home will be stocked with a starter set of consumables such as soaps and paper products. Guests are advised to either bring or purchase additional after arrival.
> Both the City of South Lake Tahoe and The County of El Dorado have gotten extremely strict in enforcement of posted rules that can be found in the rental agreement. Be sure to become familiar with said rules to avoid steep fines and visits from the authorities.
> Breaches to any of these critical county ordinances will all but guarantee a visit from the sheriff and consequently management – Occupancy and vehicles can never exceed posted limits – street parking is never permitted, No outside use of the property after 10p (deck, grill, hot tub), Trash must always be disposed of in an approved area such as metal bear box or dumpster (will be posted on fridge), never left outside.
> We have a strict no party policy, the registered guest will need to be 25+, excessive use of the property/ extra cleaning required/ failure to follow checkout procedures/ breech of rental agreement will result in steep additional charges.
> Parking is somewhat limited here with 4 allowed spots (2 in garage, 2 in driveway) with no street parking allowed (very strict!).
> Currently accepting stays greater than 30 nights
> Quiet hours must be observed between 10 PM and 8 AM
> A photocopy of your drivers license and credit card may be required upon check-in
VHR Permit: 073003
TOT Permit: T65046






